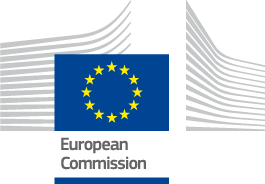Integrated techniques for seismic and energy retrofitting of buildings

date: 23/06/2021
The Pilot Project “Integrated techniques for the seismic strengthening and energy efficiency of existing buildings” aims to define technical solutions that can reduce seismic vulnerability and increase energy efficiency of existing buildings, at the same time and in the least invasive way. Further objectives are to stimulate the use of integrated solutions, create awareness about the topic in the aim of prevention, and increase resilience of the built environment to natural hazards and climate change.
The results of the project provide the technical background to support the Renovation Wave and the formulation of an action plan to renovate the European building stock, based on criteria of high efficiency, and economic and environmental sustainability. In fact, integrated retrofitting can be seen as the nexus between policies encouraging the energy renovation of buildings (e.g. the Energy Performance of Buildings Directive), promoting circularity, improving disaster resilience, and protecting cultural heritage. A holistic approach is in line with the Union Civil Protection Mechanism, with respect to disaster prevention and the integration of risk reduction and cohesion policies.
The project is organised in five actions. Action 1 identifies building typologies most needing upgrading and presents a classification of technologies for seismic strengthening and energy upgrading. Seismic hazard and climatic exposure highlight the most adverse combined conditions within southern and eastern Member States. By combining seismic and climatic conditions along with building exposure characteristics within regions in the above countries, masonry and RC building typologies are identified as those in utmost need for intervention. Qualitative and quantitative classifications of retrofit solutions are performed in terms of life cycle thinking criteria, intervention cost, disruption time and compatibility with integrated retrofit measures.
Action 2 reviews integrated retrofitting technologies to identify emerging solutions with the lowest environmental impact. Technologies are assessed in terms of invasiveness level, downtime, need for resident’s relocation and costs. Three main research directions are highlighted, namely exoskeleton/double-skin interventions, replacement of envelope elements, and improvement of envelope elements. Novel and advanced scientific developments for seismic retrofit (e.g. novel composite materials and seismic isolation), energy upgrading (e.g. materials resulting in extremely thin thermal insulation layers or in improved thermal performance and adequate mechanical characteristics), and emerging solutions for integrated retrofitting are identified and their effectiveness is investigated.
Action 3 reviews methodologies for the assessment of the seismic and energy/environmental performance of buildings, and proposes a novel simplified method for the combined assessment of upgrading. Existing methodologies are evaluated considering their scope, essential indicators, readiness to use, and the capacity to consider cost and service disruption. The Sustainable Structural Design (SSD) methodology, addressing the combined assessment of improved seismic safety and energy/environmental performance, is identified as the most relevant approach. In this context, SSD is integrated within the proposed method for the combined structural and energy retrofit assessment in a life-cycle perspective. The proposed methodology combines costs associated with seismic, energy and environmental performance during the life cycle, allowing the identification of optimised solutions.
Action 4 informs the action plan about the areas where renovation may achieve a high impact. Different risk metrics are investigated, providing insights into regions and building typologies of highest priority for seismic intervention. Low-rise unreinforced masonry buildings along with low and mid-rise reinforced concrete buildings constructed with low/moderate level codes contribute most to losses within the regions that exhibit the highest risk. The exposure model is extended to map energy classes and facilitate regional assessment in terms of energy cost, whereas socioeconomic indicators are explored to enrich regional prioritisation. Impact assessments of seismic/energy/integrated renovation scenarios are investigated, and legislation, incentives, guidance and standards for seismic and energy upgrading are collected across 16 Member States to propose efficient implementation measures.
Finally, Action 5 develops awareness, and supports dissemination and outreach of the results of the Pilot Project. A midterm workshop was held in November 2020 and a report summarising the main conclusions was released. The final workshop will take place in late 2021. A dedicated web platform is currently under development. It will include geo-referenced data at regional level (characteristics of the building stock, socioeconomic indicators, expected loss/impact of scenarios, implementing measures, etc.), search and visualisation tools, case studies and a searchable database of documents.
The Pilot Project team will continue to foster the community of policy makers, industry players, experts, associations, and organisations. A series of open access science for policy and technical reports are currently under preparation while a second workshop will take place in late 2021, both presenting project results with the aim of disseminating the developed solutions and discussing the contributions to a future action plan.

Copyright notice for the image is (left to right): Khun Ta, ©stock.adobe.com; smuki, ©stock.adobe.com; whitcomberd, ©stock.adobe.com
